Igokochi Niwakoya - Custom-built Japanese Garden House

General Information |
Practical Information
The coziness of home inside the Japanese garden
Japanese gardens are famous for their traditional garden houses. Known in Japan as Niwakoya (庭小屋), they can be used for
various cultural activities. Think of Ikebana, Bonsai, calligraphy, Origami and the tea ceremony. All these activities have
one thing in common. Practicing them in peace and comfort is of the essence. Peace and comfort that a fully insulated garden
house can provide in a unique way.
The interior of a traditional Japanese garden house includes various specific elements of woodwork. For example, the Tokonoma
(床の間), which is a raised platform made to display valuable items such as Bonsai or Suiseki. Next to the Tokonoma is
usually a pillar made of natural looking wood known as the Tokobashira (床柱). Additionally, Japanese style floating
shelves called Chigaidana (違い棚) are often implemented on the wall diagonally above the Tokonoma. The floors are made
of wooden planks and can be fitted with Tatami mats for utmost comfort.
Japanese garden houses often feature a narrow traditional veranda known as the Engawa (縁側). The Japanese garden as we
know it today took full shape during the Heian period (794-1185), with the Engawa being considered as the ultimate viewpoint.
A great view of the garden can be enjoyed while sitting on the Engawa, admiring it as a detailed painting come to life.
Probably the most important principle of the Japanese garden is that it should have a certain natural essence. This also
applies to the garden houses to a certain degree. Although they are not natural in shape, they are primarily made of
natural materials. In this case, the element of wood.
The Igokochi Niwakoya japanese tea house by Yokoso Japanese Gardens is developed to be the ultimate spot of comfort
inside the Japanese garden. This thought formed the inspiration for the name Igokochi (居心地), which is Japanese for comfort.
If you look at the three Kanji characters side by side, based on their individual meaning, they translate to: The place
where the heart is.
Inspired by ancient Japanese architecture
A great variety of traditional garden houses can be found all throughout Japan. Many of which served as inspiration for
the Igokochi Niwakoya. The most inspirational of all is without a doubt the tea house that is part of the Japanese
garden at the Kōdai-ji (高台寺) temple in Kyoto. As a matter of fact, the Igokochi Niwakoya is designed to be a smaller
version of the Kōdai-ji tea house.
Personal contact as a key to success
Every project is different and requires its own approach plan. That is why we ask you to please contact us by phone or
mail if you have any questions or if you want to make an appointment. We are always excited to hear your wishes and
expectations, while providing you with all the necessary information. Through personal contact we can be of optimal
service, the key to success.
Pricing (Base model)
Japanese garden house/tea house Igokochi Niwakoya as pictured with traditional Kawara roof tiles. ca 48 m3.
Prices, in euros, including VAT, refering to placement within the Netherlands.
Placement outside the Netherlands based on quotation and subsequent calculation.
Other design, versions and customization on request.
| Inside width, depth, height | 260x260x300 cm |
| Outside width, depth, height | 420x360x320 cm |
| Construction Casco per m3 - Oregon Pine | 1.850,00 |
| Construction Casco per m3 - Yellow Cedar | 2.450,00 |
| Insulation all around per m3 | 450,00 |
| Foundation per m2 | 450,00 |
| Option luxury built-in tokonoma | On request |
#JapaneseWoodwork #JapaneseCarpentry #JapaneseArchitecture #JapaneseWoodJoints #JapaneseGardenStorage #JapaneseGardenShed #JapaneseGardenShelter #JapaneseTeaGardenArchitecture #Roji #JapaneseArchitectureEurope


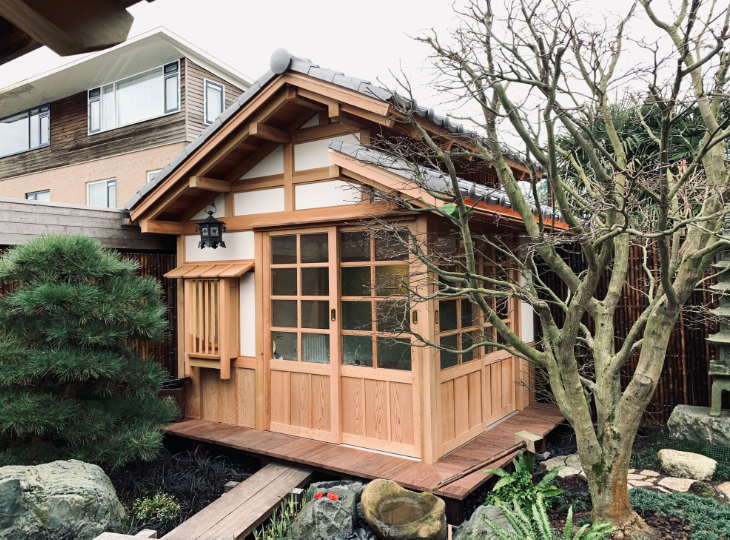
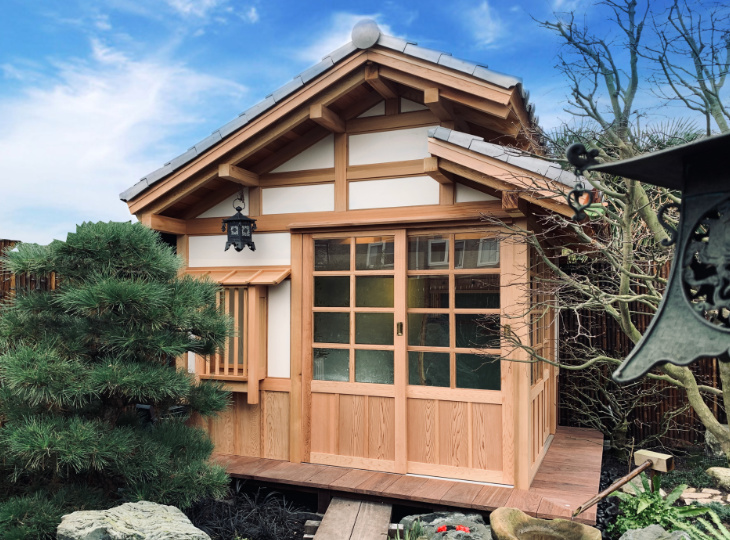
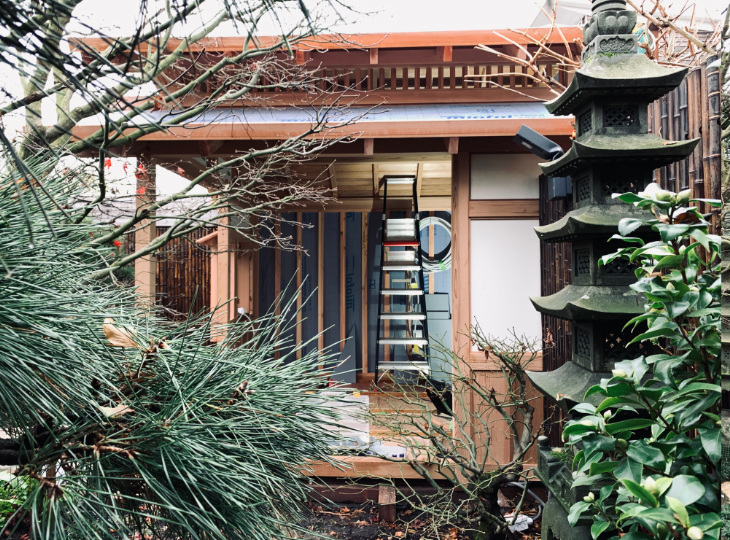
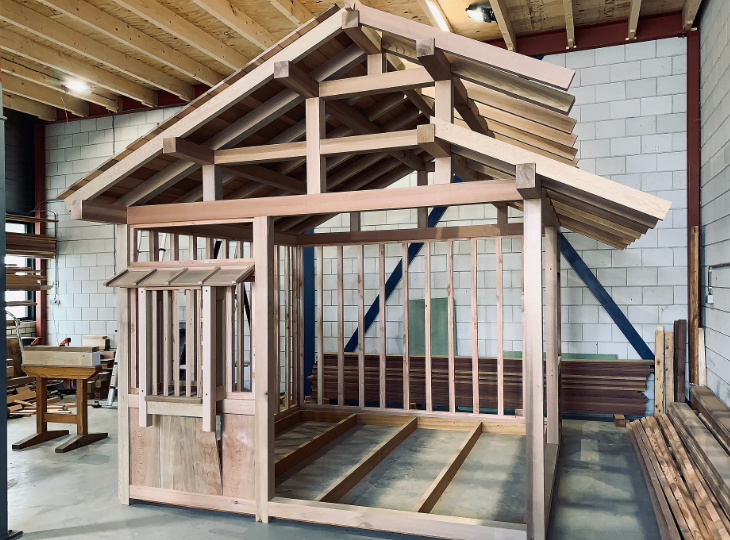
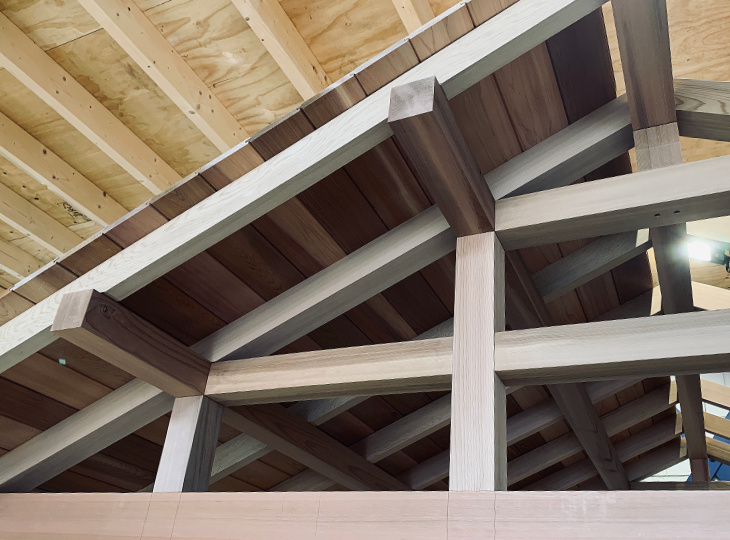
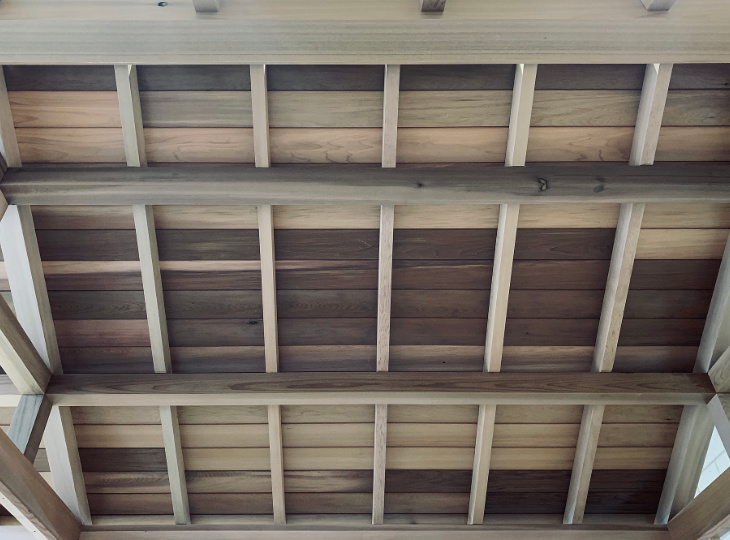
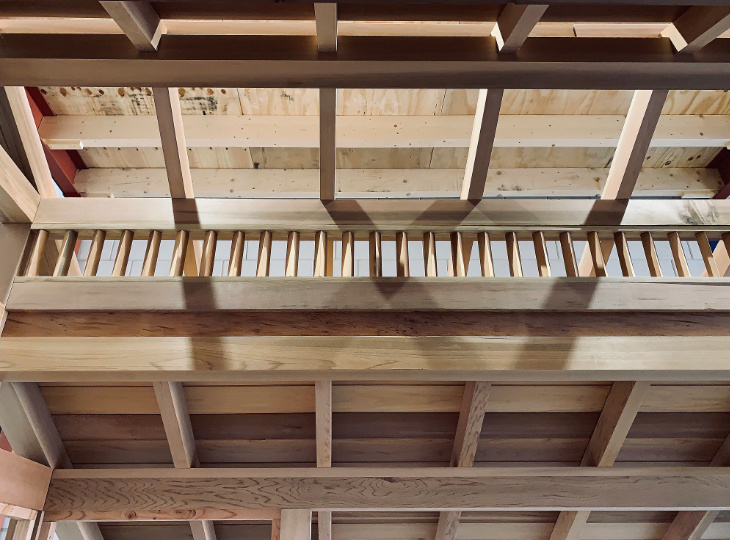
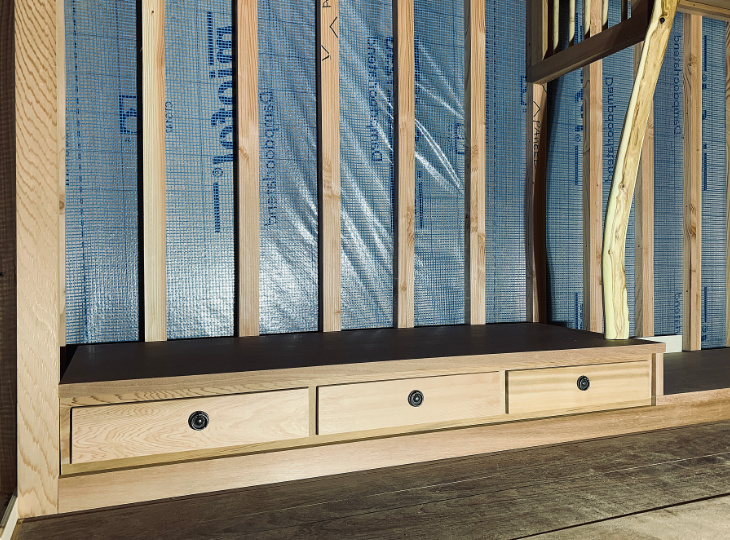
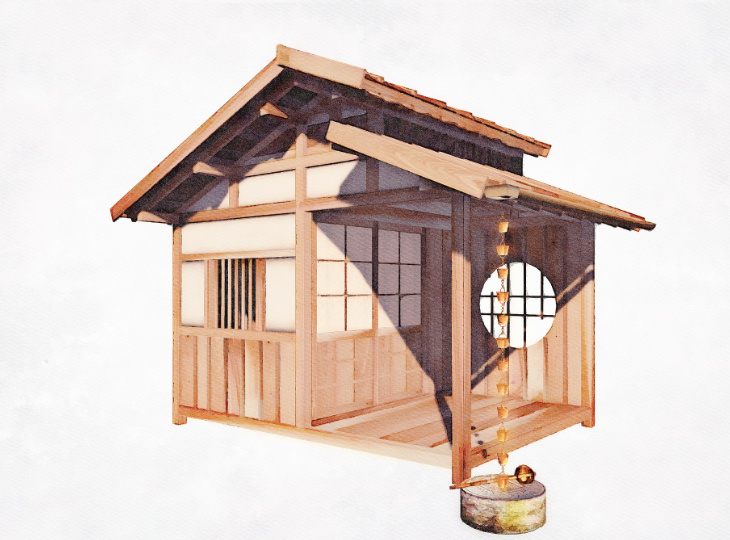
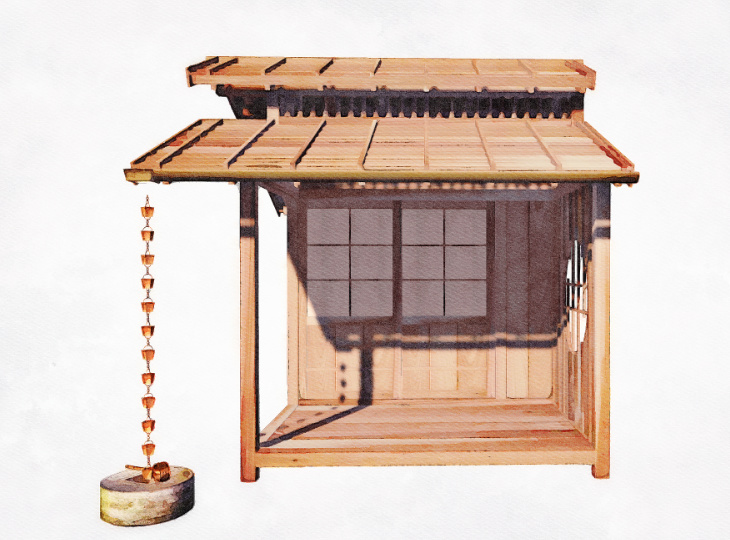
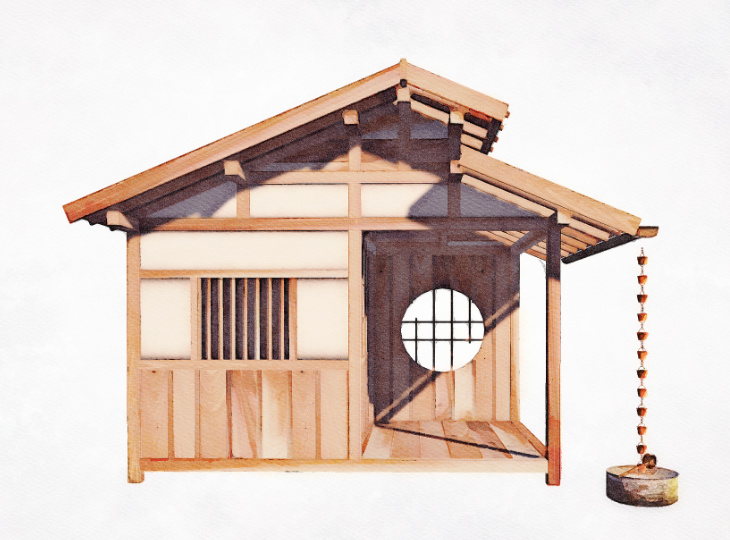









Contact Yokoso Japanese Gardens