
Prefab modular Japanese Country House - Zenkei



General | Additional
The prefab modular Japanese style Zenkei villa or country house (Japanese for, the entire form, the perfect form)
is designed with only one goal in mind, connecting nature and living space. The Zenkei villa or country house is
designed in a way the construction actually consists of two separate cocoons. The inner cocoon can be opened or
closed by means of double insulated translucent shojii style (Japanese latticework) sliding doors. The outher
cocoon or engawa (covered balcony), is also enclosed by sliding doors with double insulated glazing, which can
be opened to invite nature into our living space. This combination of interconnected "cocoons" ensures a very
high insulation rating. Through the use of translucent and "honest" materials like wood and glass we have
created an extremely bright, open and natural environment. Because of the double roof the Zenkei villa features
fairly high ceilings which benefit the sence of spaciousness in this design.
The Japanese style Zenkei country house is based on an ancient Japanese theme and successful concept, but constructed
in modern design with robust materials using modern time techniques. The Zenkei villa is modular designed. This means
that the construction consists of several interconnected modules or parts of 900 x 600 cm. each, equipped with a
so-called buffer zone or engawa. The building can therefore easily be extended. The resulting space is easely
modifiable to your needs and wishes.
By applying traditional Japanese ceramic roof tiles, the Zenkei villa has an overall Japanese look and feel. It is
of course possible to fit the Zenkei villa with other interesting, less traditional roofing materials such as
modern roof tiles, zinc or even copper. A zinc or copper roof has a very long lifespan, gains beauty over the
years and gives the building a totally exclusive, luxurious touch. Our Japanese style villa's, pavilions and
bungalows can be build to order in various wood types and configurations. Obviously Yokoso Japanese Gardens
only uses certified materials of the highest quality.
Please use the form below to set an appointment with our architect. We would be honored to be able to discuss
this wonderful building and where possible turn your dream into reality.
General | Additional
The Japanese style country house Zenkei is supplied as casco construction, built from only the very best materials.
To be able to guarentee a high degree of authenticity and quality of the design and construction only traditional
materials, jointing and techniques are used. All walls, roof and flooring of our country houses, garden houses and
pavilions are double insulated. On request preparations for gas, water, electricity and sewerage can be build into
the construction. Our country houses, garden houses and pavilions are provided as "shell". This means that no
partitions or compartments have been made in the building. Obviously this can be adapted on request. Any windows,
skylights and sliding doors are fit with double insulated glass. The inner core of the construction is "sitting"
on a concrete foundation while the outer construction (engawa) is "standing" on granite supports that are placed
under the lower part of the vertical posts at ground level covering the anchorage to the foundation and at the
same time protecting the wooden beams from moisture.
The Japanese style country house Zenkei is a prefab modular design. The modules are 600 x 900 cm each and can be
combined to expand the building. This way we are able to alter the floorplan and final shape to your needs.
The Japanese style country house Zenkei is made of natural wood. Natural wood will greatly determine the strong
natural character of the building. The various wood types are treated in different ways so that the elements and
insects like termites, beetle and woodworm will have no influence on the construction. Over time, however, a
natural discoloration may occur. The wood will eventually turn grey which in no way will affect the quality of
the wood. If you want to avoid this aging please be sure to treat the wood with a natural oil on regular basis.
Yokoso Japanese Gardens builds country houses, garden houses and pavilions that will last for decades and will
gain beauty over the years. In short, your Japanese style country house Zenkei will make a very good investment.
The foundation for the The Japanese style country house Zenkei should be determined depending on the location the
building will be installed. Preparations for gas, water, electricity and sewer must be determined and finally
constructed depending on the application and use of the building. Research into and implementation of facilities
for gas, water, electricity and sewage in the foundation are not included in the base price of the building.
In general you will need a permit from your local municipality to build a country house, garden house or pavilion
on your property. Please inform yourself with an expert regarding the policy of your residence before proceding
to order your Japanese style country house Zenkei. More information and regulations on the placement of a building
can be found on the website of your Ministry of Environment.
• All country houses, pavilions and garden houses are built with prefab modular elements.
• All elements can be fitted with a closed walls, sliding doors or double insulated glazing.
• Seperation walls and Oriental shutters can be placed to devide the space into smaller rooms.
• All country houses and pavilions are build with Oregon Pine, Western Red Cedar and White Birch.
• Roofs can be fitted with wooden shingles, traditional Japanese ceramics tiles, zinc or copper.
• The wooden skylights can be replaced with double insulated glass panels. (double roof only).
• We can also supply traditional tatami flooring in various thicknesses, colors and designs.
• Other adjustments and configurations of the construction and dimensions on request.
| Overall Sizes |
Length: |
Width: |
Height: |
| Left wing |
2700 cm |
900 cm |
600 cm |
| Right wing |
1200 cm |
900 cm |
600 cm |
| Left roof |
2820 cm |
1020 cm |
350 cm |
| Right roof |
1260 cm |
1020 cm |
350 cm |
| Veranda width |
130 cm |
|
|
 |
| Ground level |
|
|
|
| Living room |
1320 cm |
860 cm |
540 cm |
| Kitchen |
580 cm |
420 cm |
260 cm |
| Hallway |
580 cm |
280 cm |
260 cm |
| Office |
720 cm |
720 cm |
260 cm |
| Bathroom |
720 cm |
280 cm |
260 cm |
| Bedroom |
860 cm |
720 cm |
260 cm |
| Bedroom |
720 cm |
280 cm |
260 cm |
 |
| First floor |
|
|
|
| Atrium |
580 cm |
580 cm |
280 cm |
| Hallway |
580 cm |
280 cm |
280 cm |
| Bedroom |
580 cm |
280 cm |
280 cm |



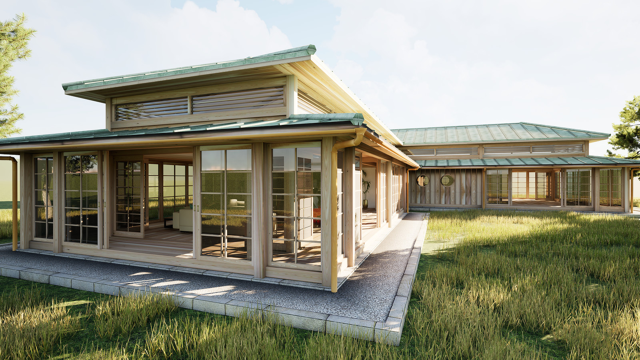
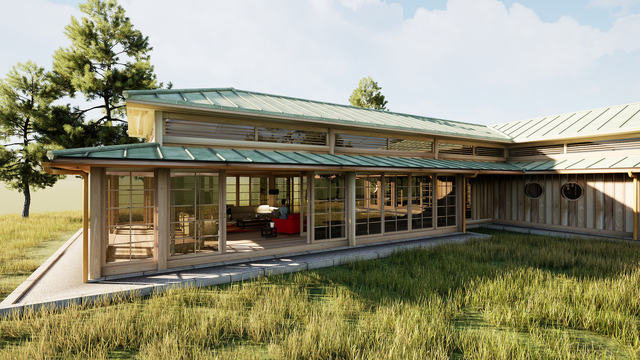
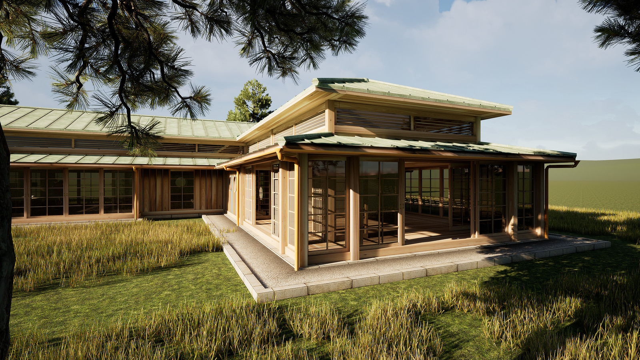
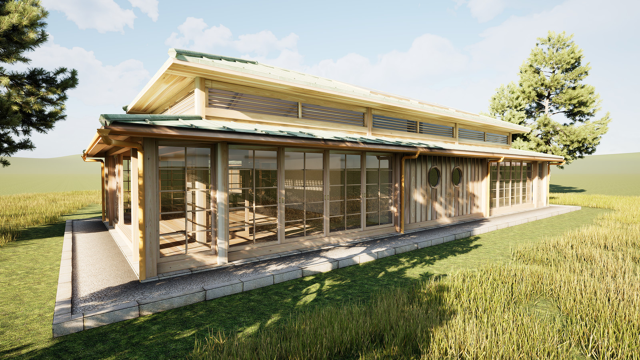
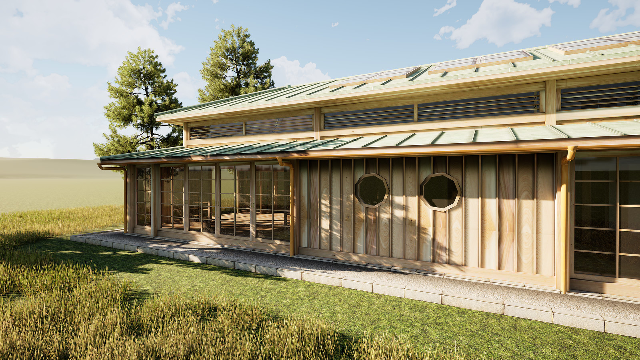
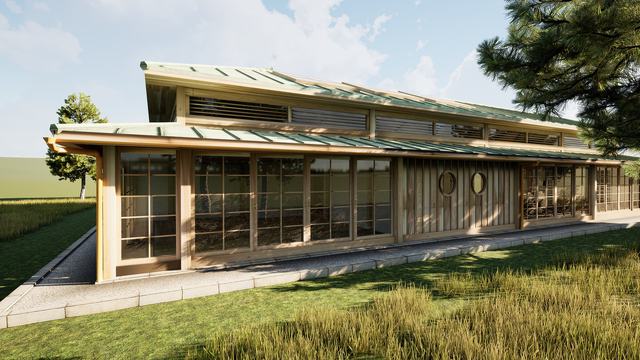
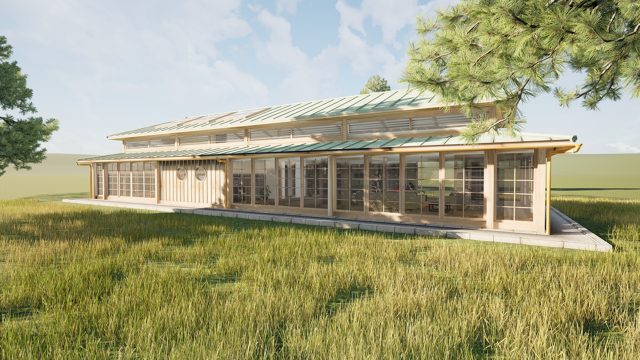
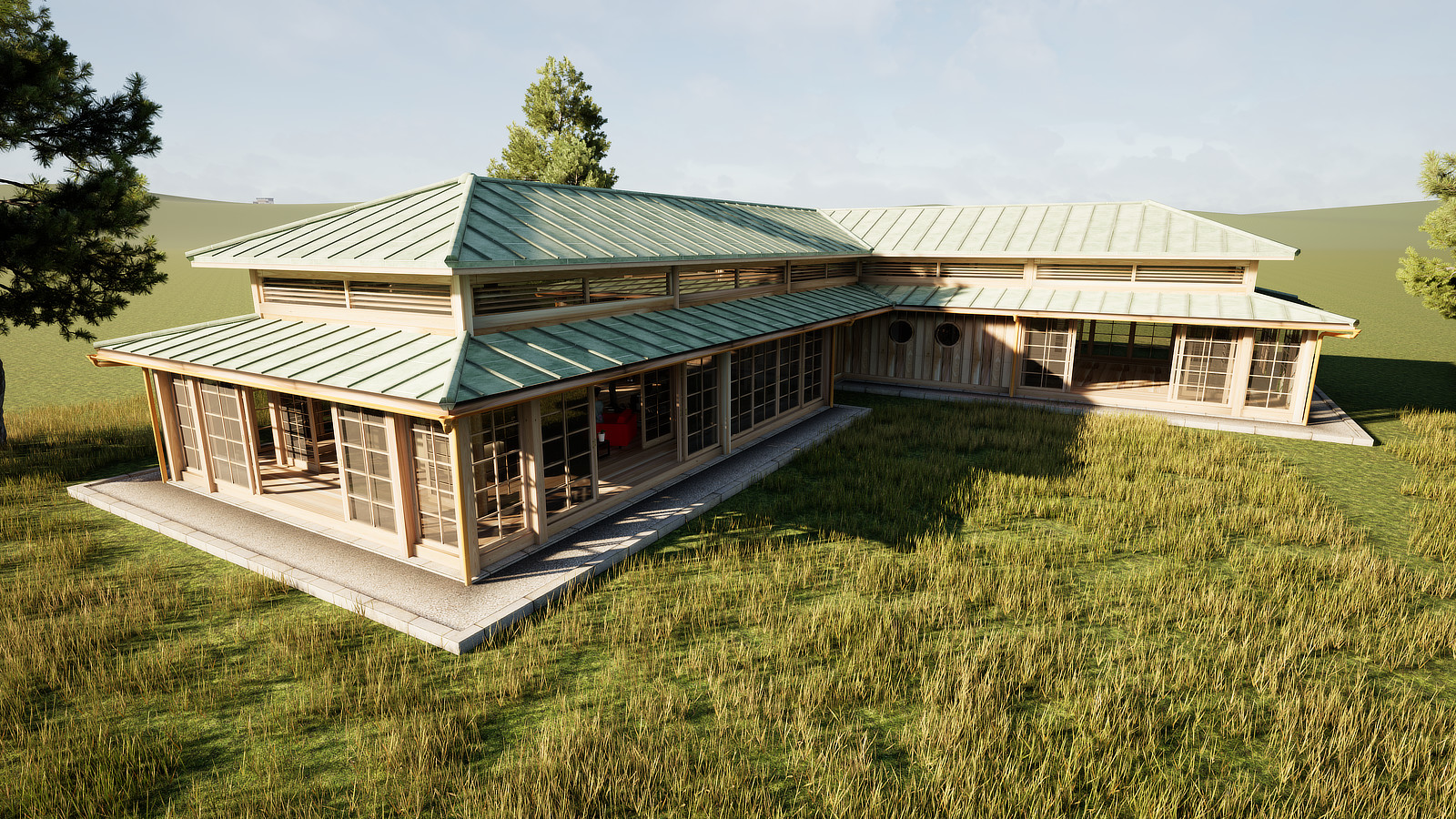
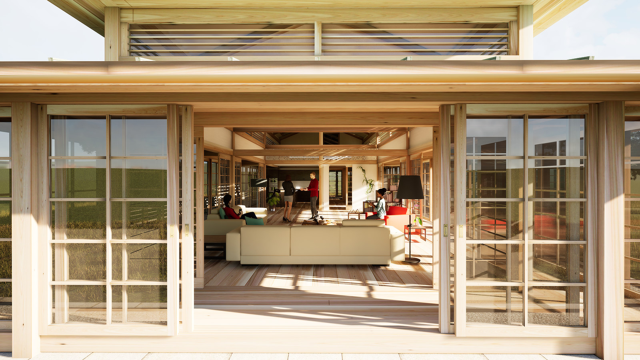
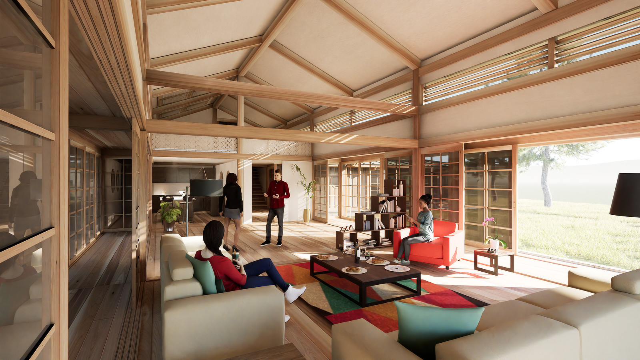
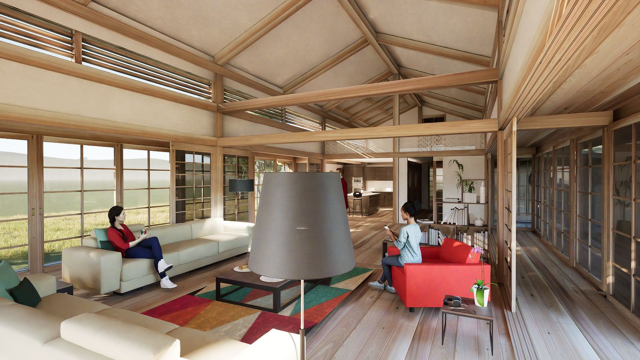
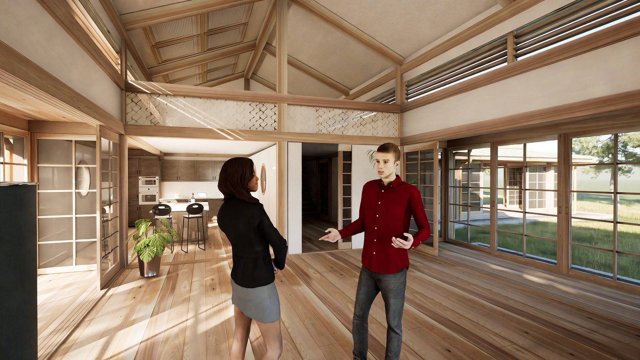
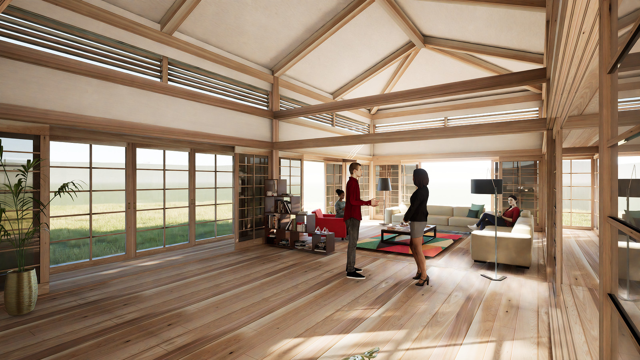
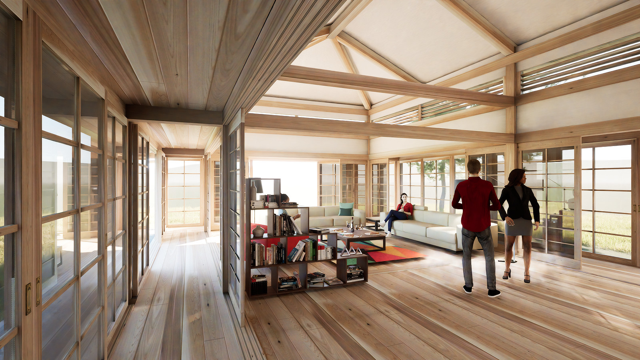
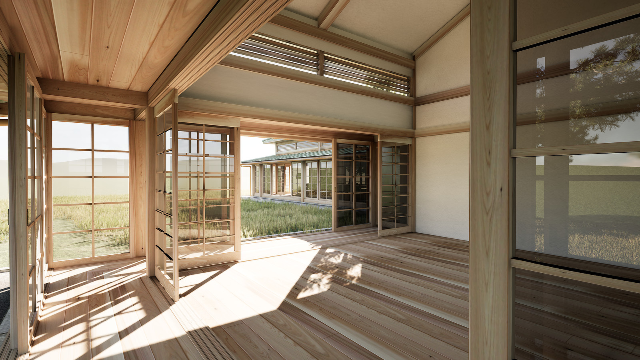
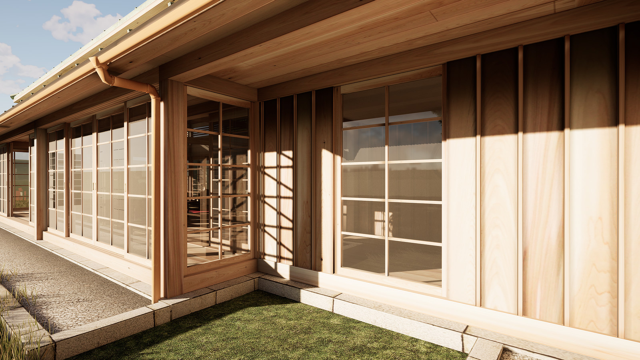









Contact Yokoso Japanese Gardens