Japanese Garden Marumado Design (2016)

A Natural View into the Garden
This is the design of a small residential
Japanese garden in a contemporary suburb. The garden measures 10 by 7 meters, and by applying diagonal
sightlines and slight elevations in the borders and greenery, a spacious design comes into existence.
The garden is connected to a lower terrace through a series of wooden steps.
The gravel areas are separated from the terrace by a so-called sokkou (側溝) gutter, consisting of two
parallel rows of granite curbstones with black pebbles in between. In addition to the aesthetic effect,
this sokkou functions as drainage to remove excess water from the terrace during heavy rainfall.
The garden is surrounded by fences of bamboo with a round opening in one fence in the corner as a
representation of both the full moon and the sun. A round window like this is called Marumado (丸窓) in
Japanese and provides a special view into the garden from one side, and a pleasant background on the other side.


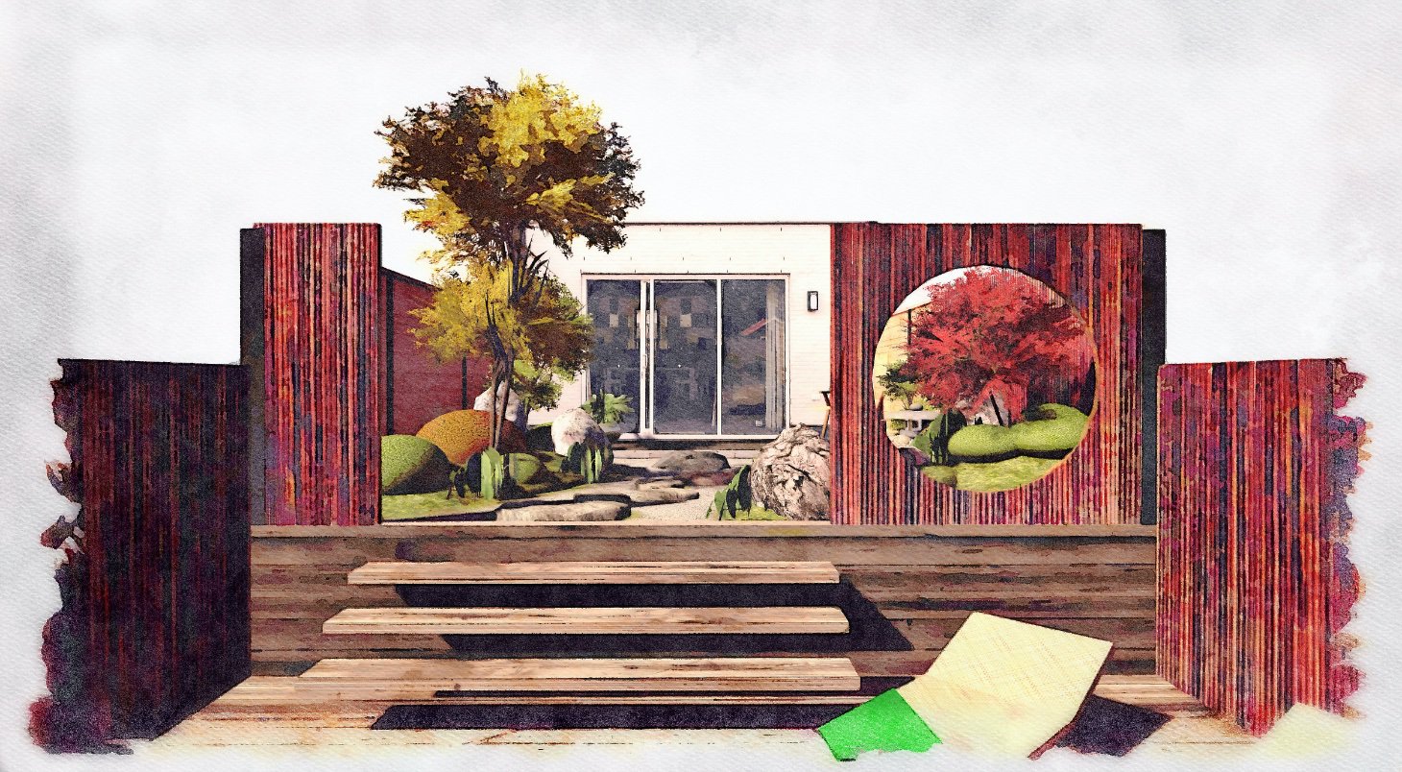
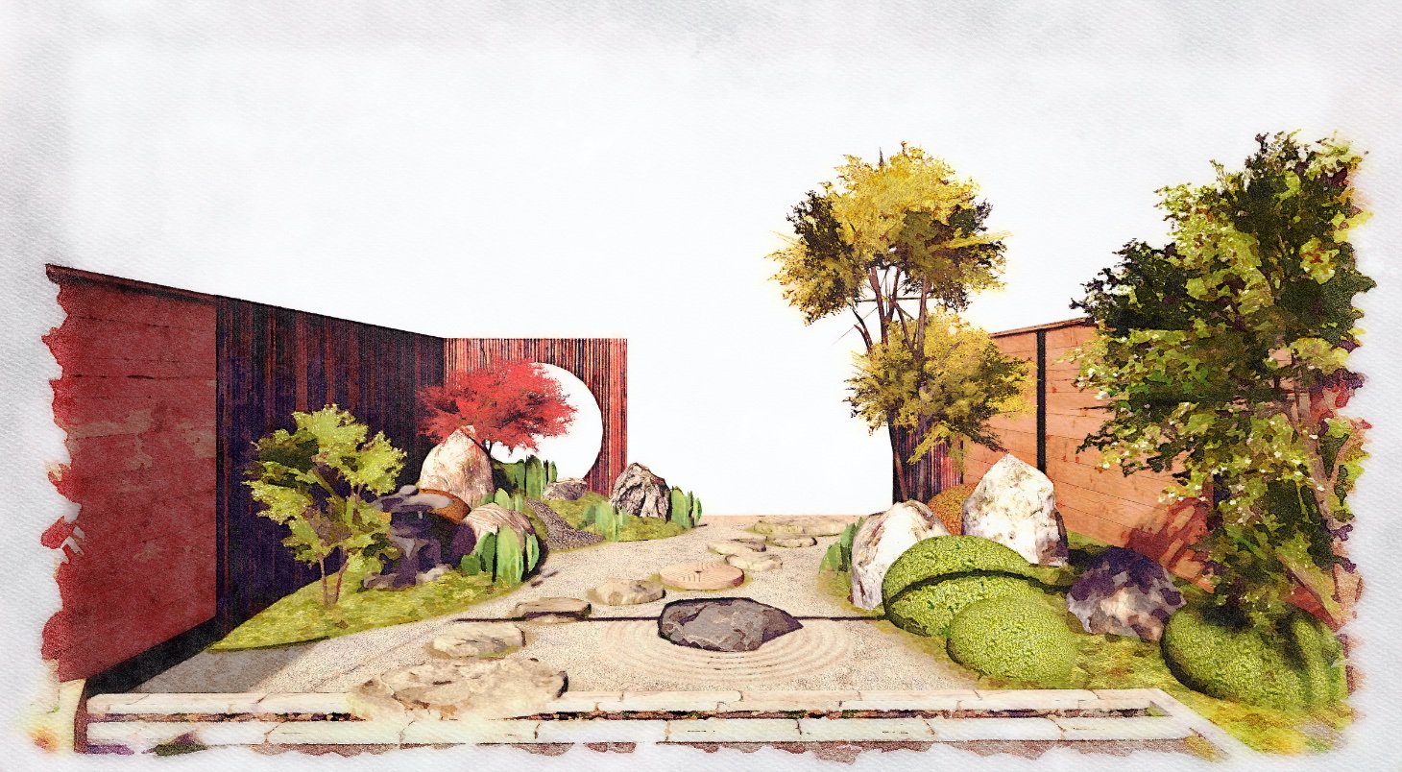
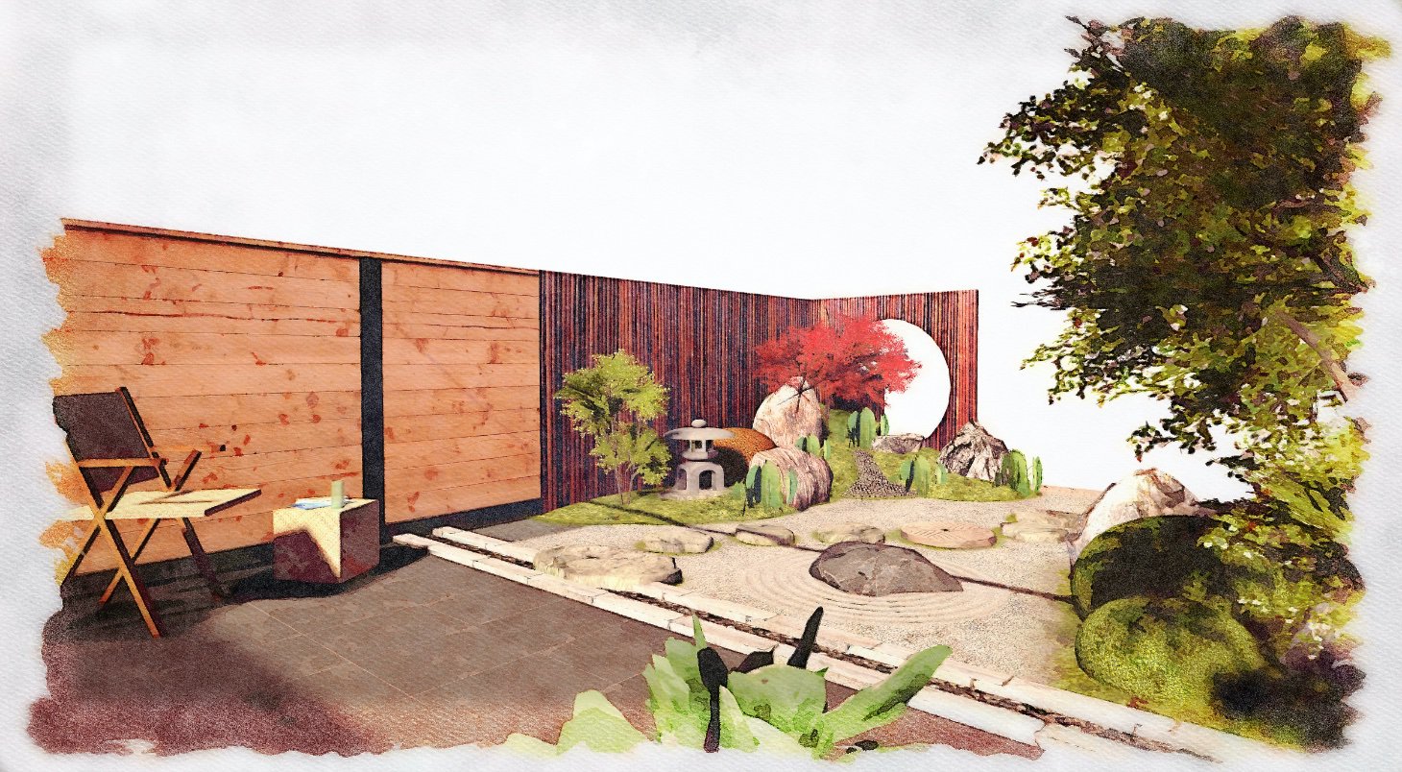
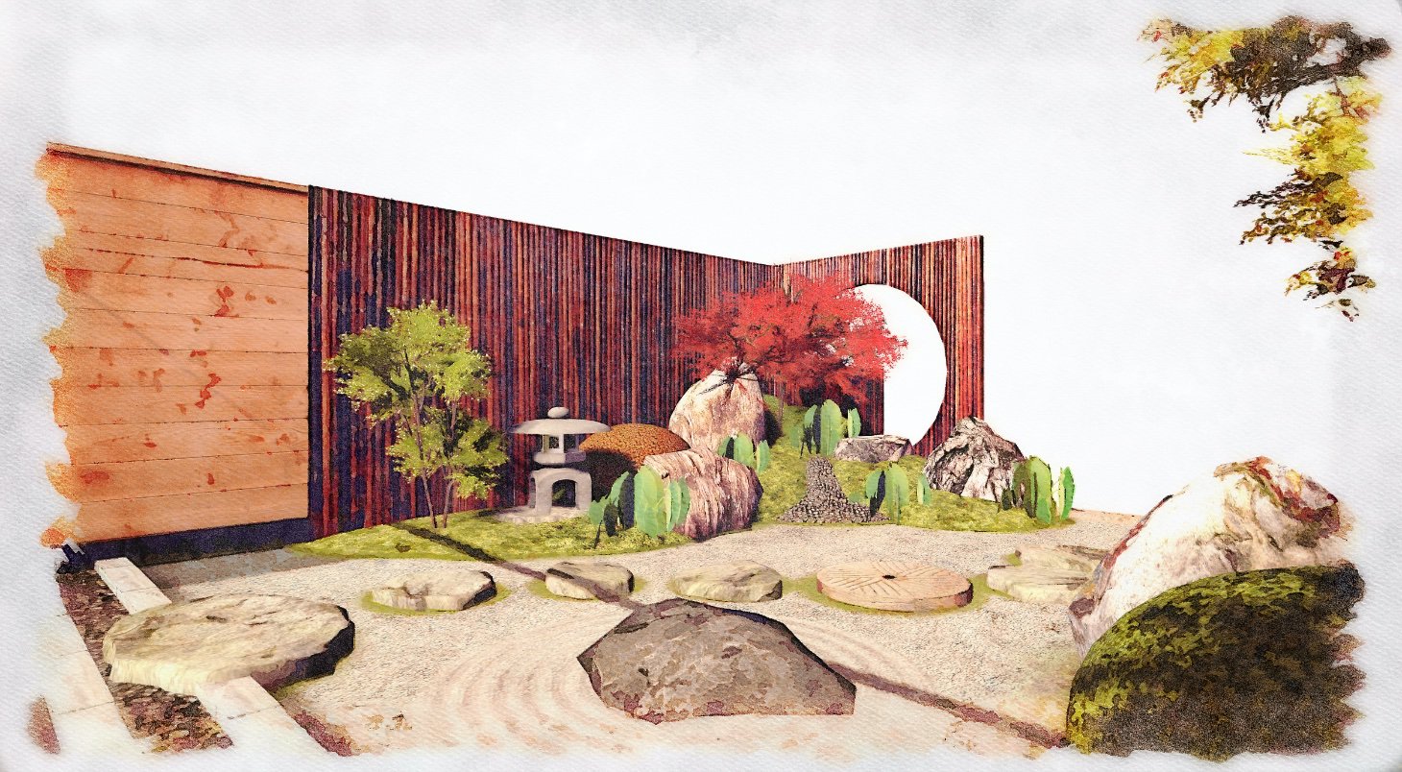
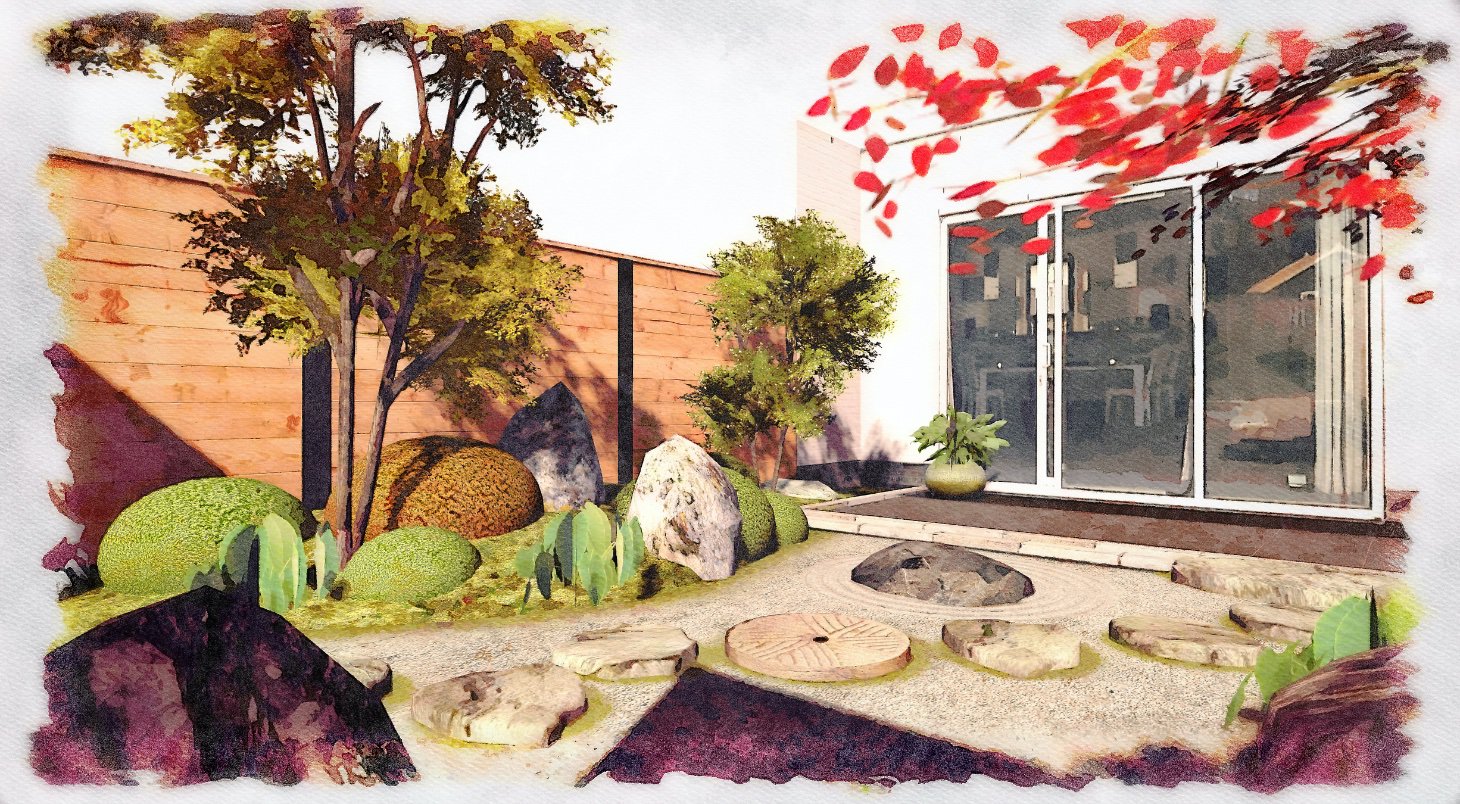
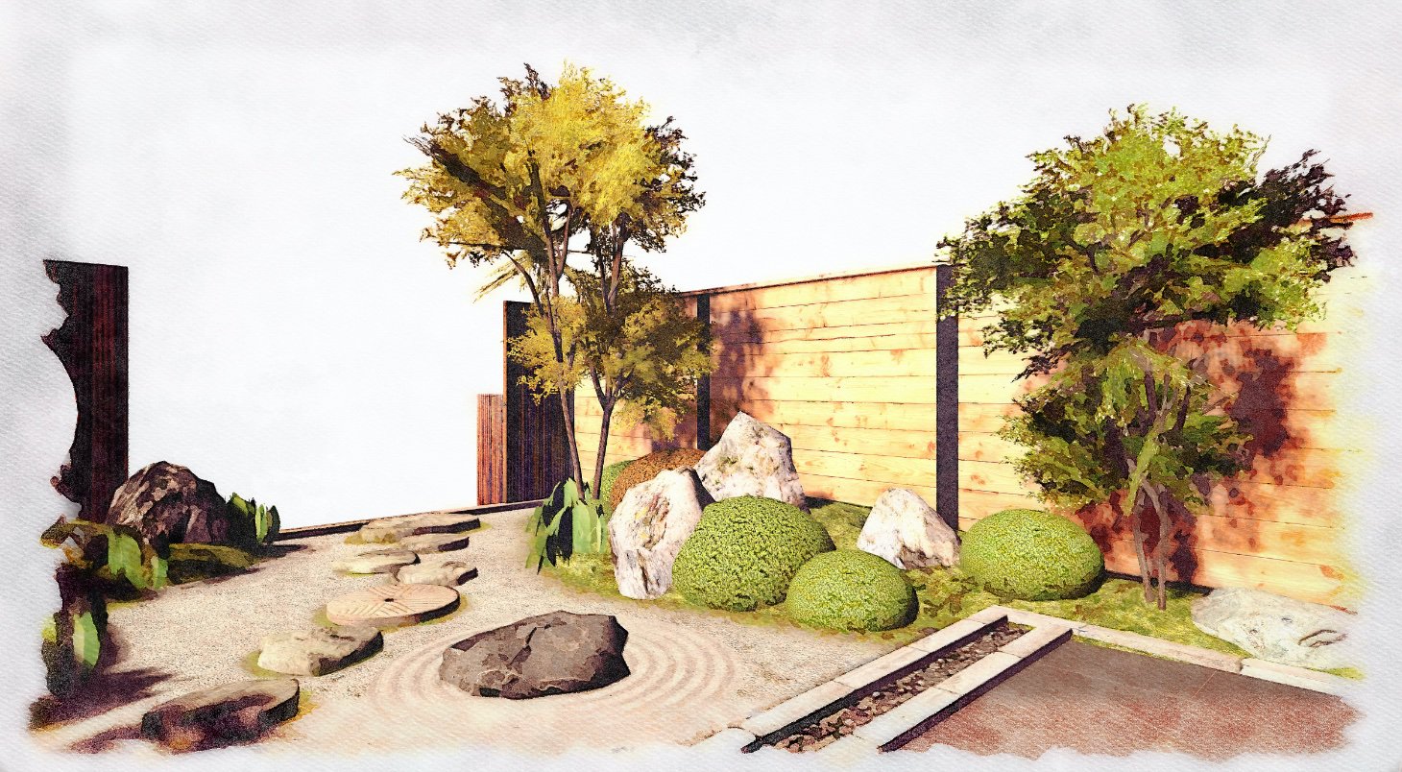
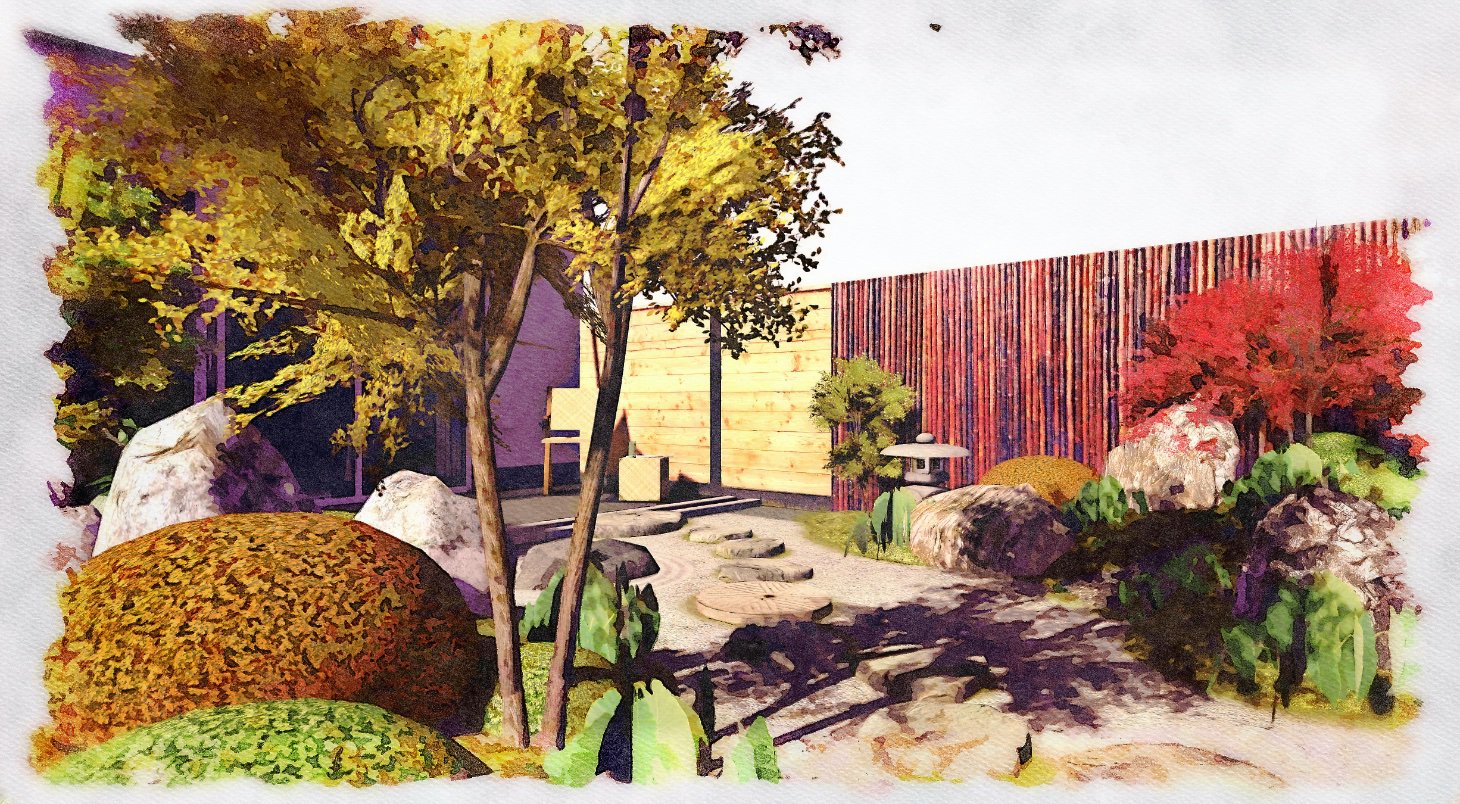
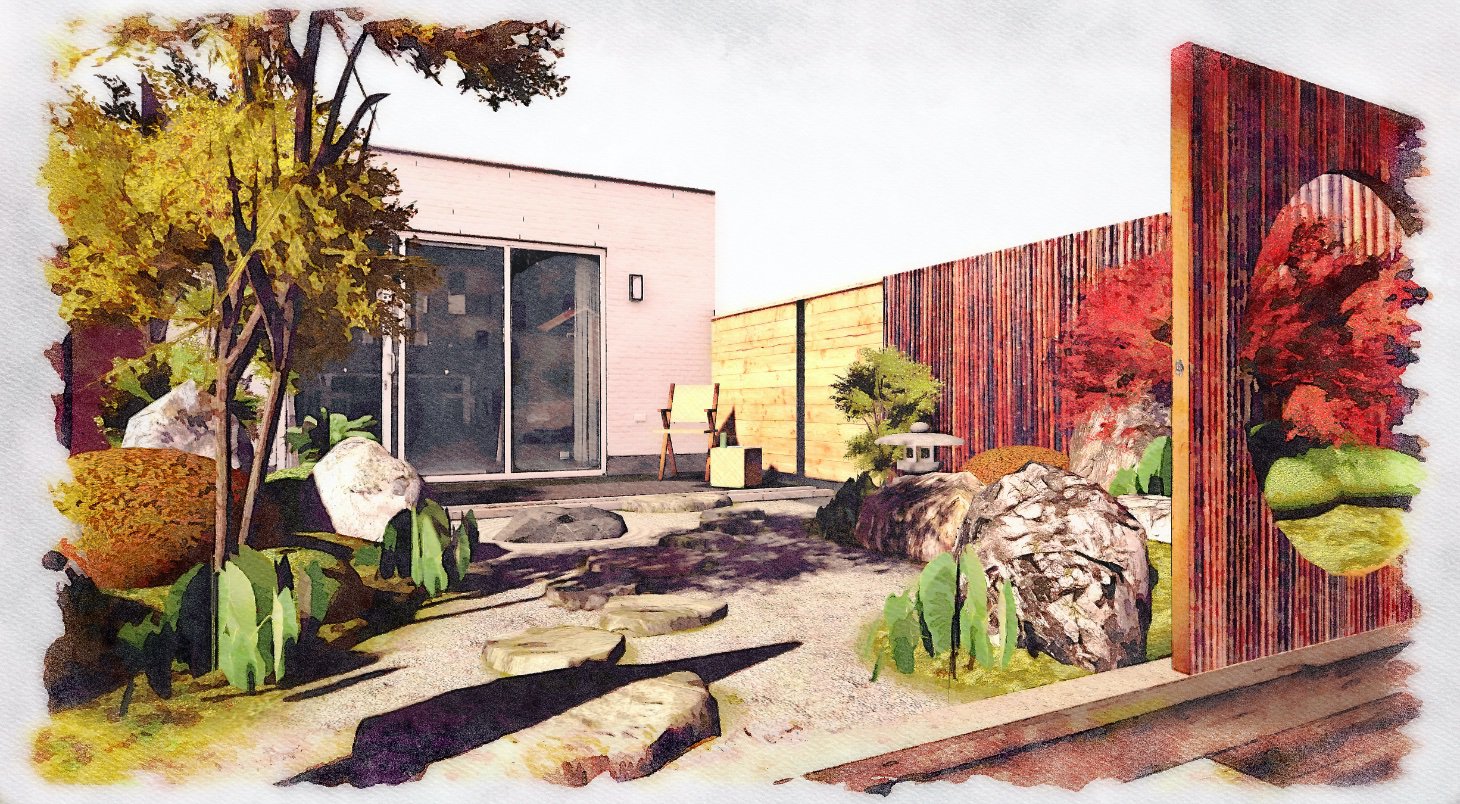
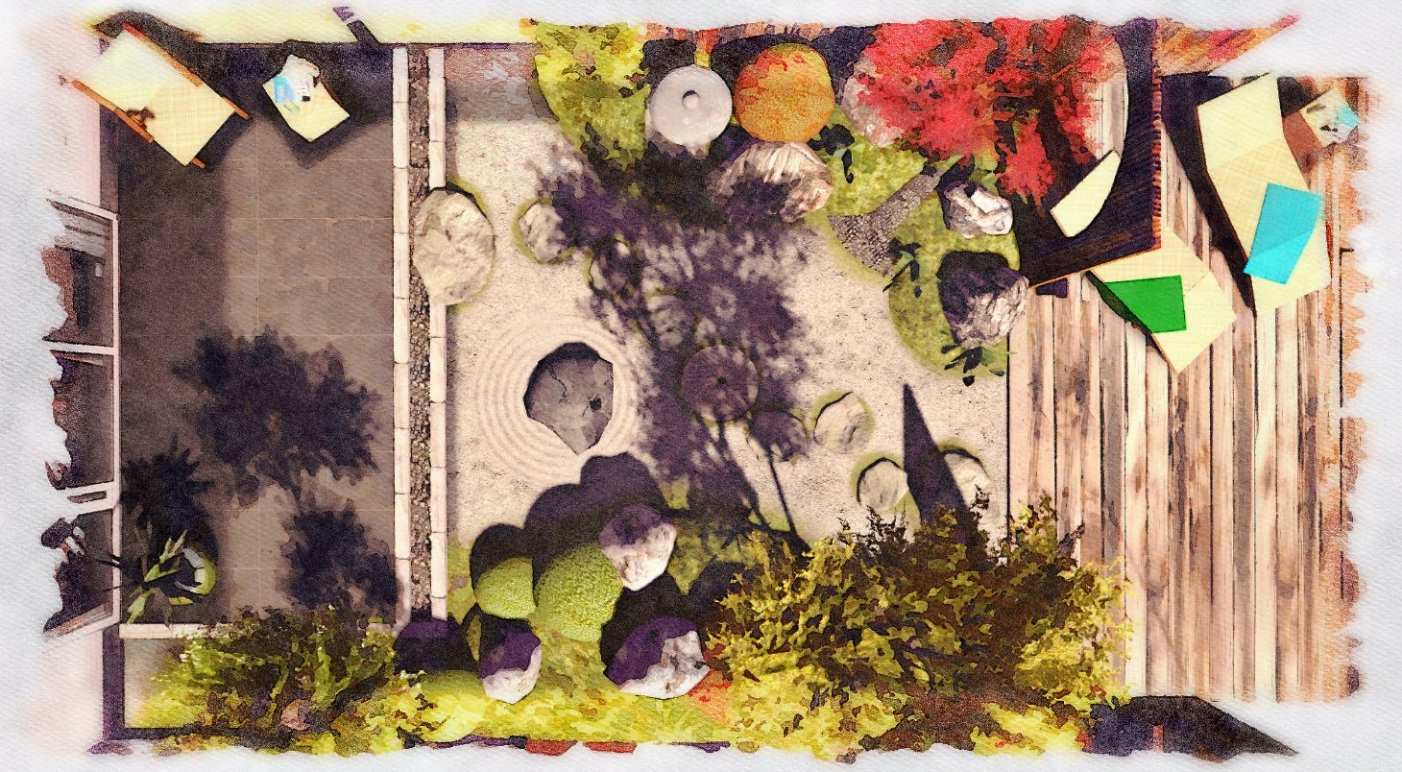









Contact Yokoso Japanese Gardens