Traditional Japanese Bungalow - Architecture Design (2017)

Traditional Architecture in a Modern Setting
Here, you can view sketches and designs for our Japanese-style 'Bessou' or 'holiday house' bungalow
range. The design is loosely based on one of our previous designs: the modular Japanese 'Zenkei'
country house. These Japanese-style units measure approximately 5 x 9 meters and include 2 bedrooms,
a toilet, shower, and a small kitchen. The Brazil project consists of an 'L'-shaped building with
4 units on each wing and a central space for gathering, having breakfast and dinner, or socializing
together. The total size of the building is approximately 27 square meters.
Due to the modular design of the 'Bessou' bungalow, it is easy to add additional units to the building
or even create a structure with multiple corners, for example, in a 'Z' shape. The 'Bessou' bungalow
design is ideal for recreational purposes in both small and large recreation parks.


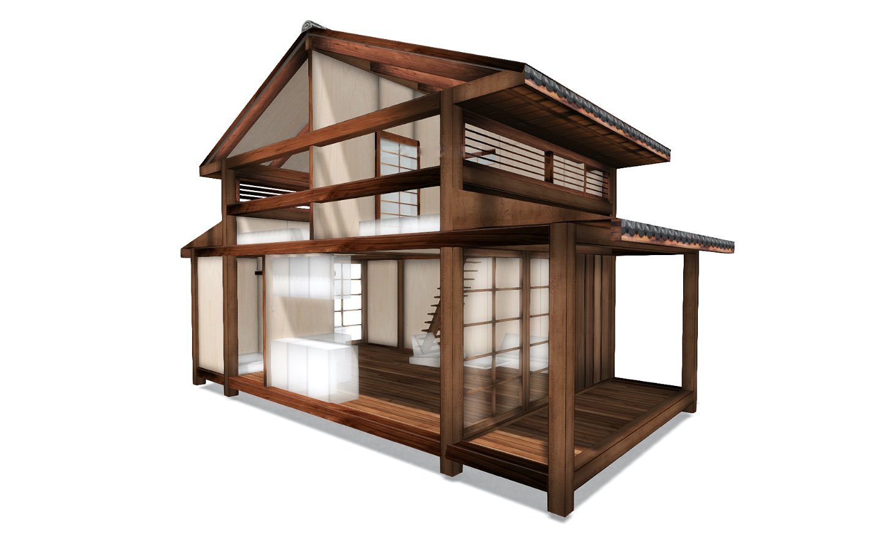
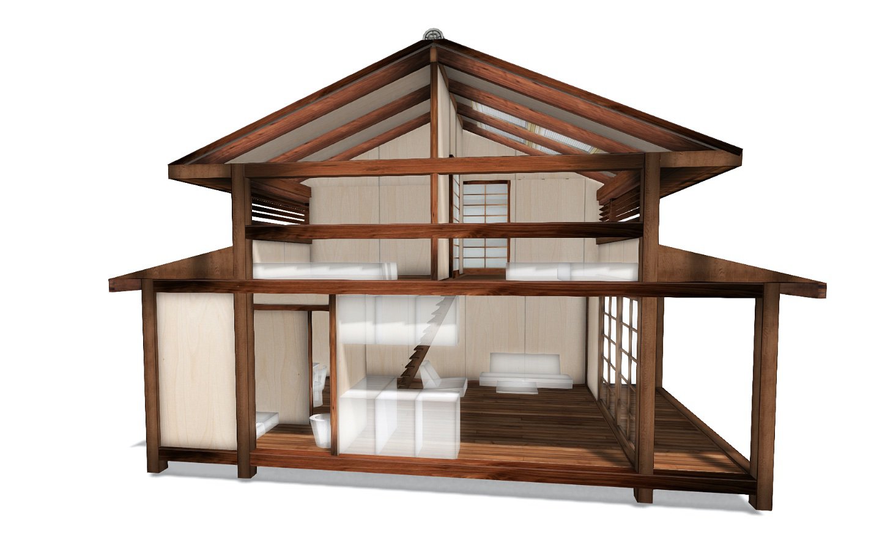
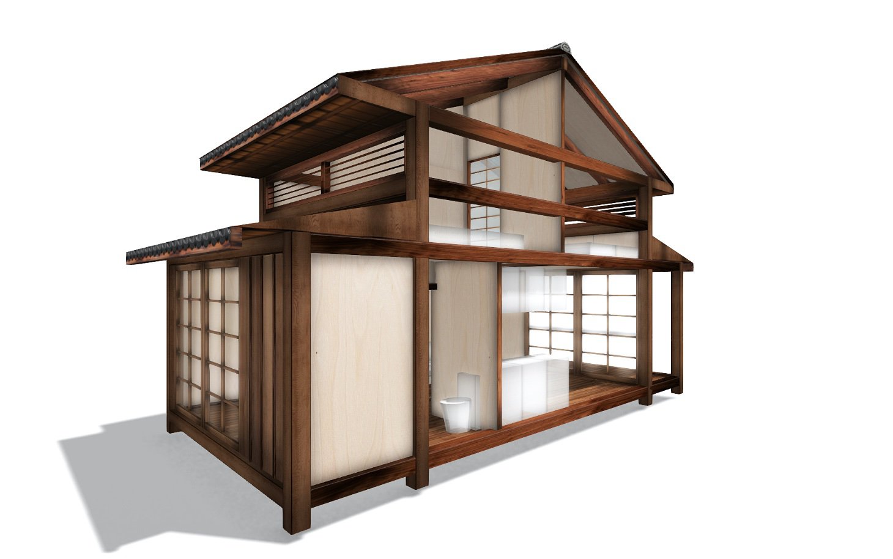
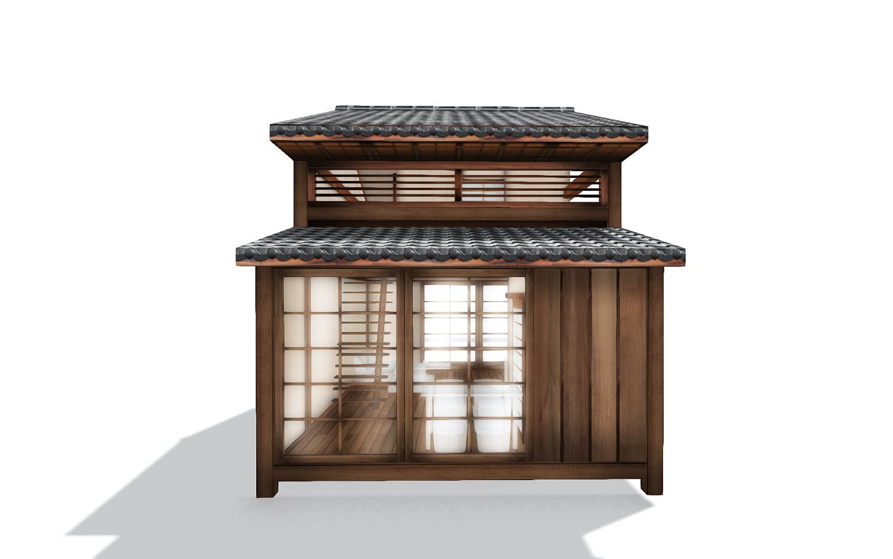
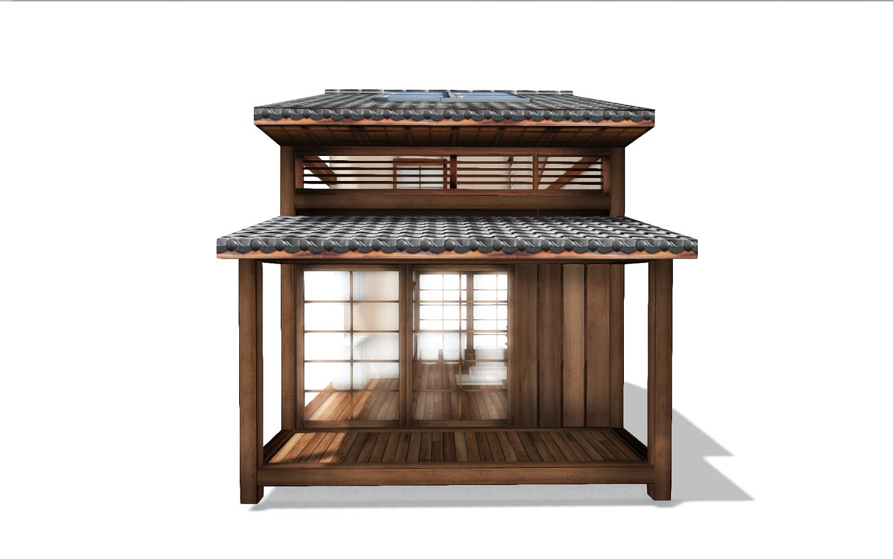
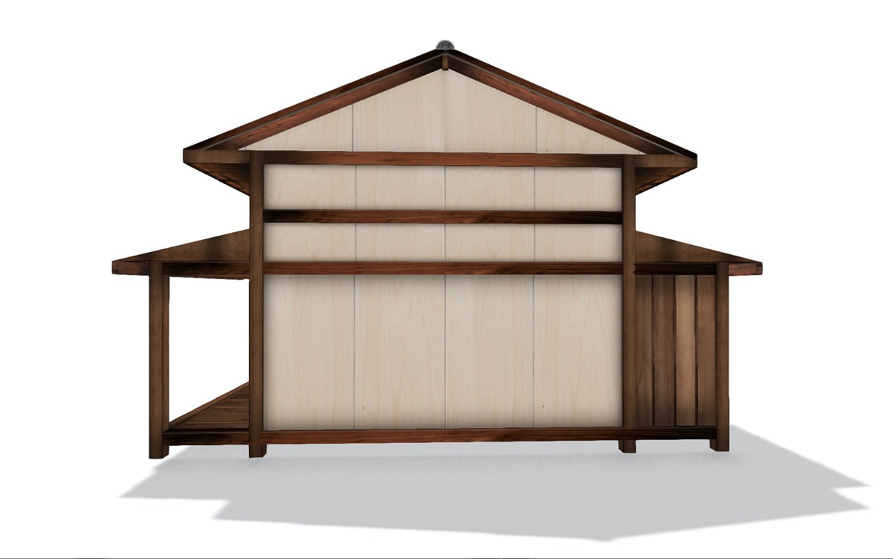
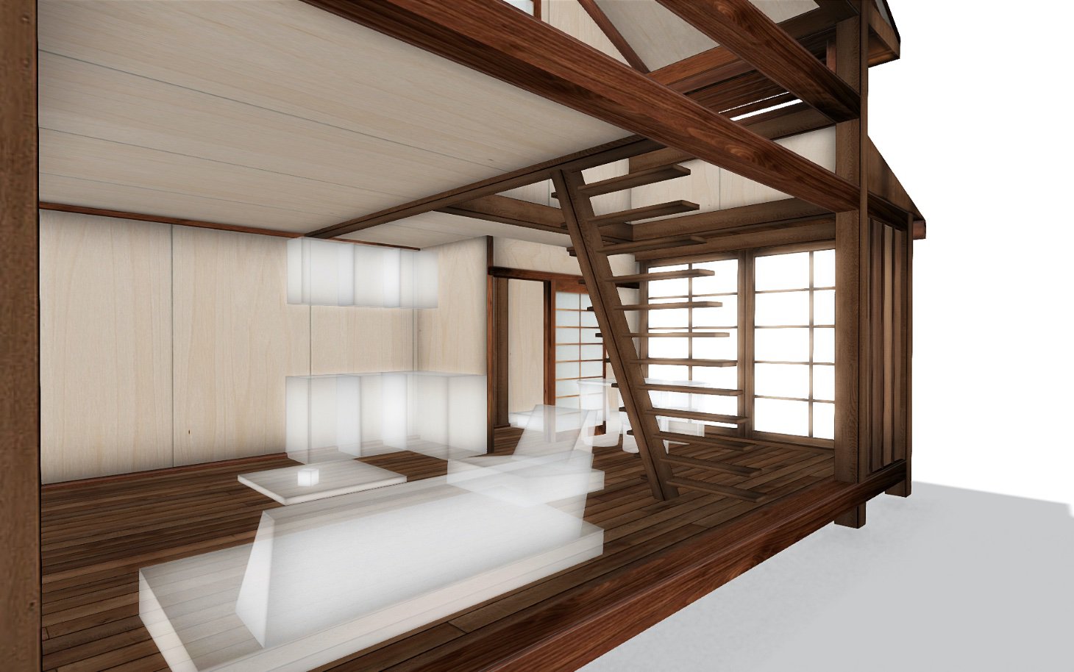
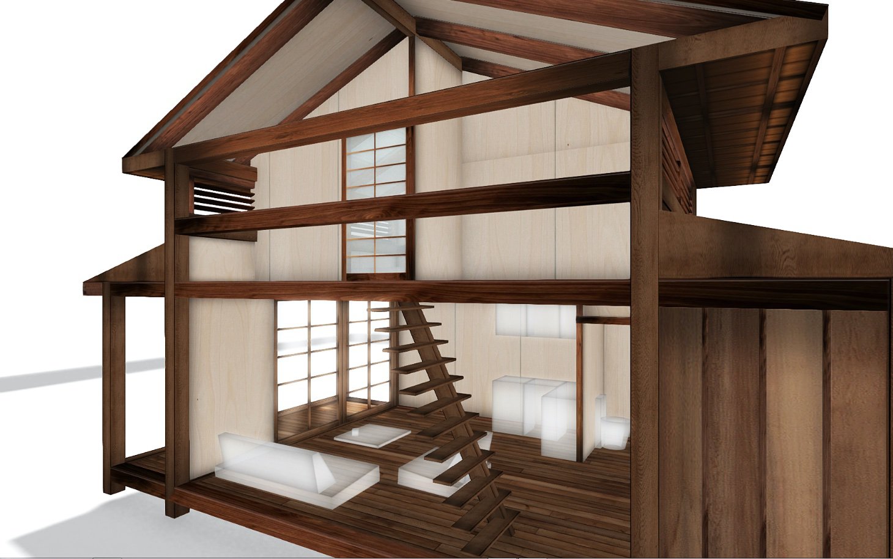
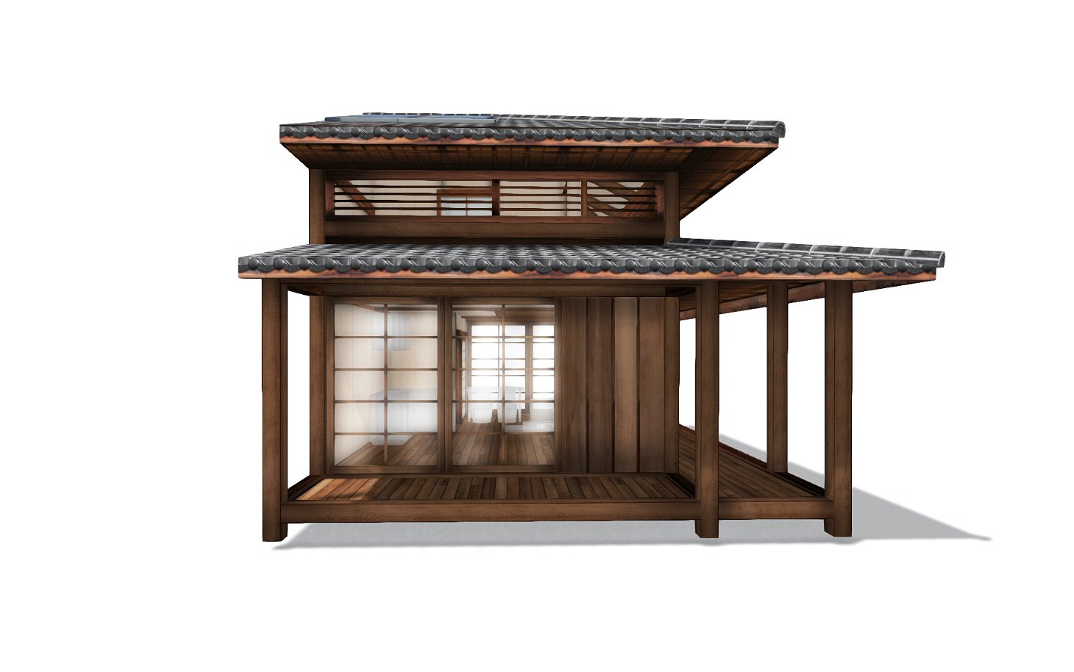
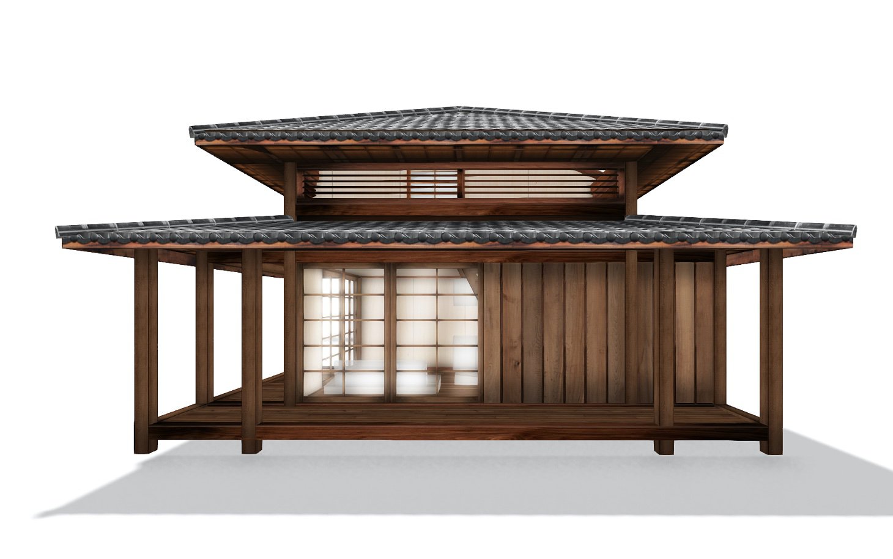
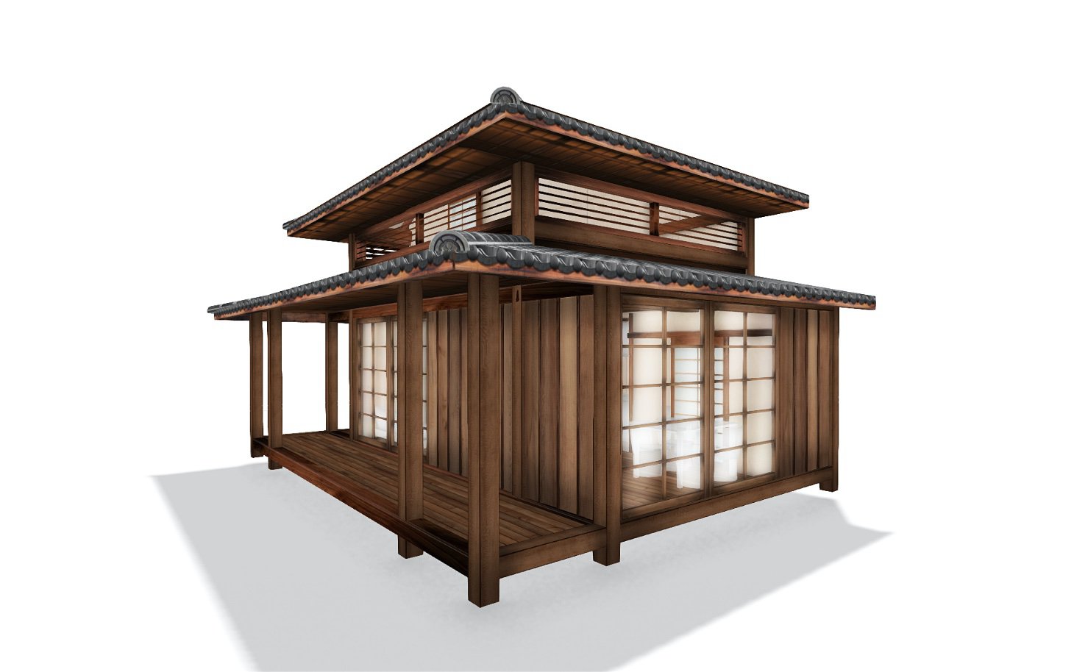
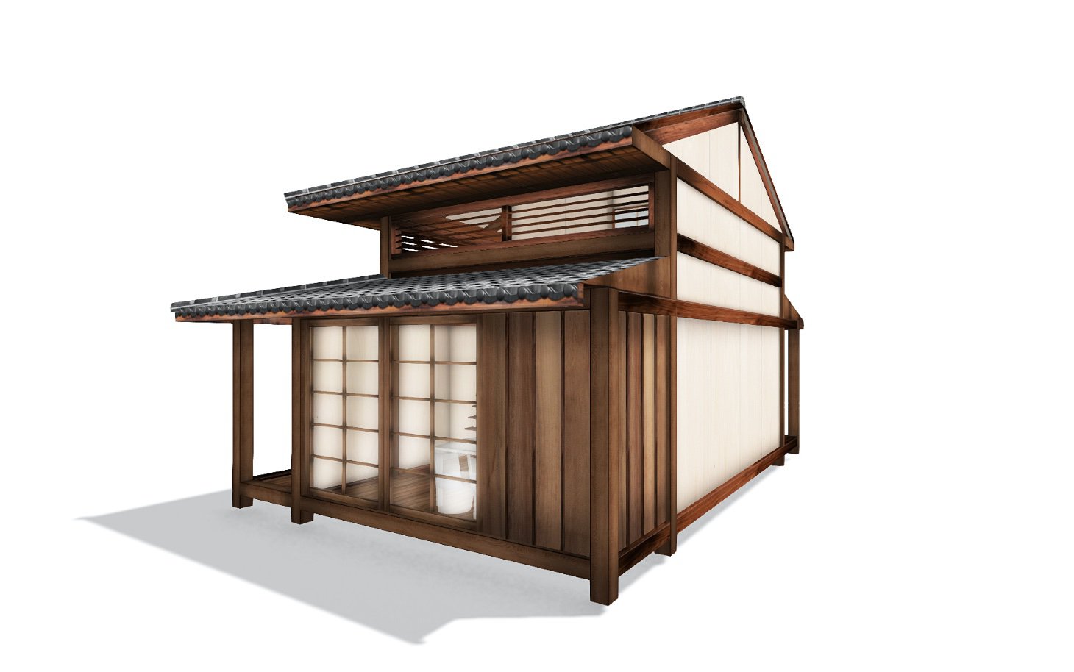
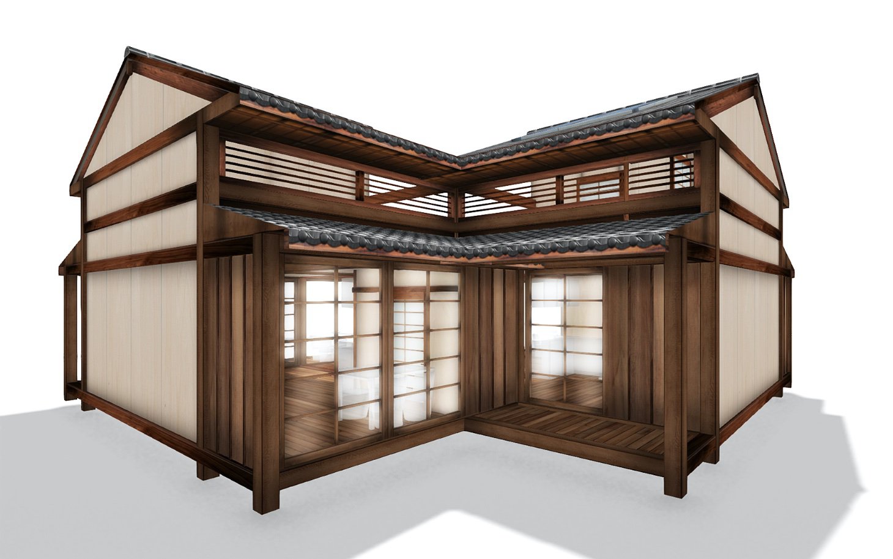
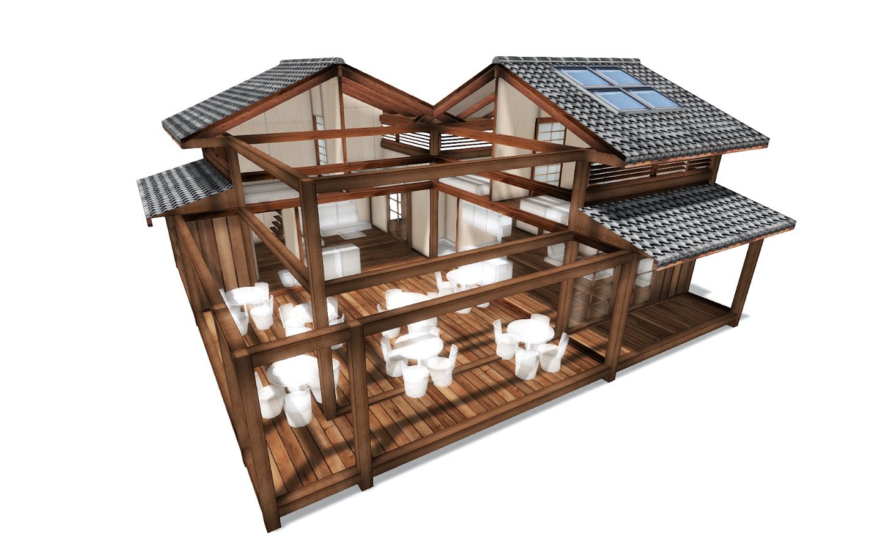
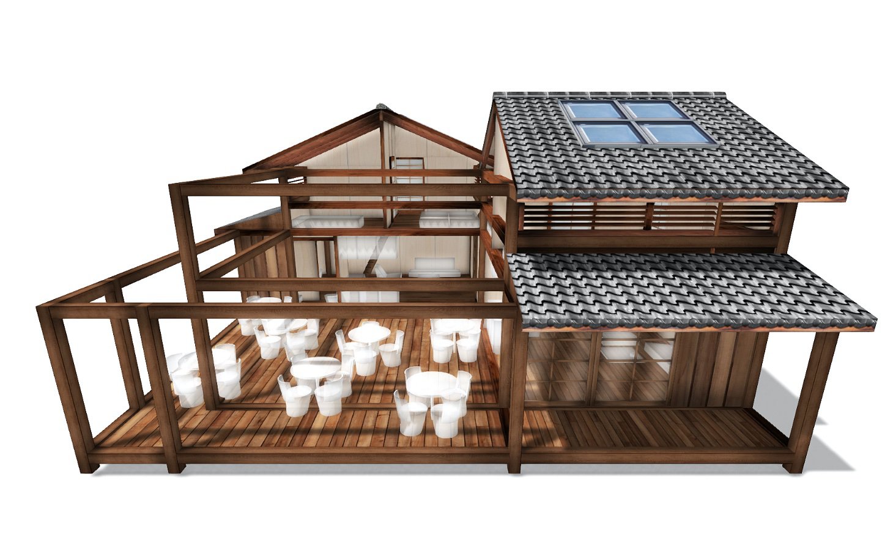
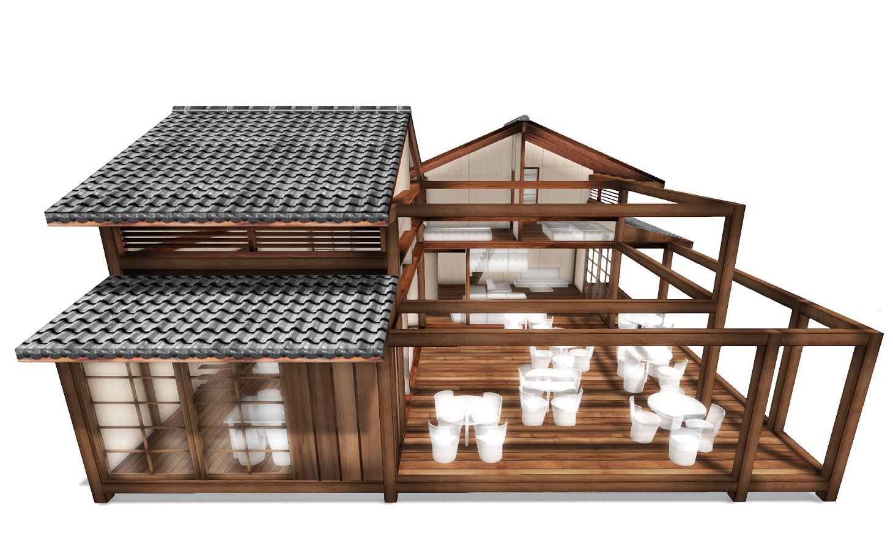
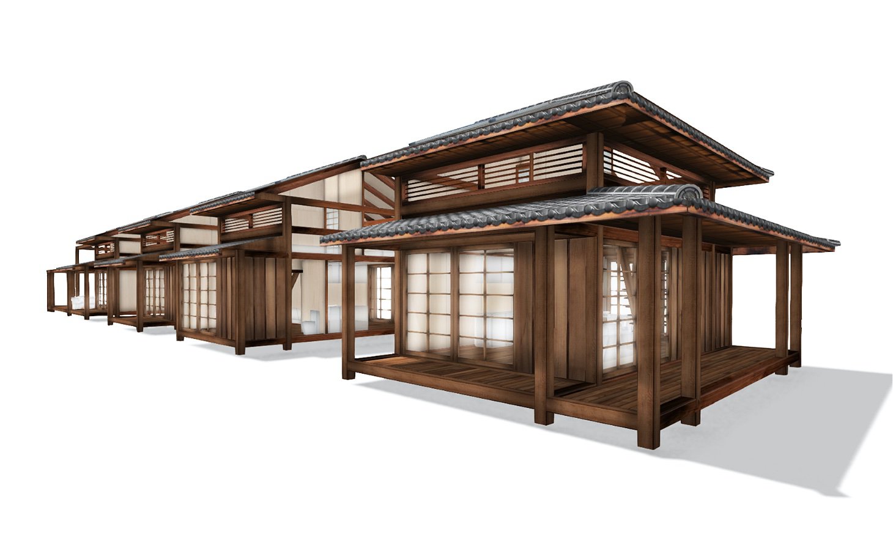
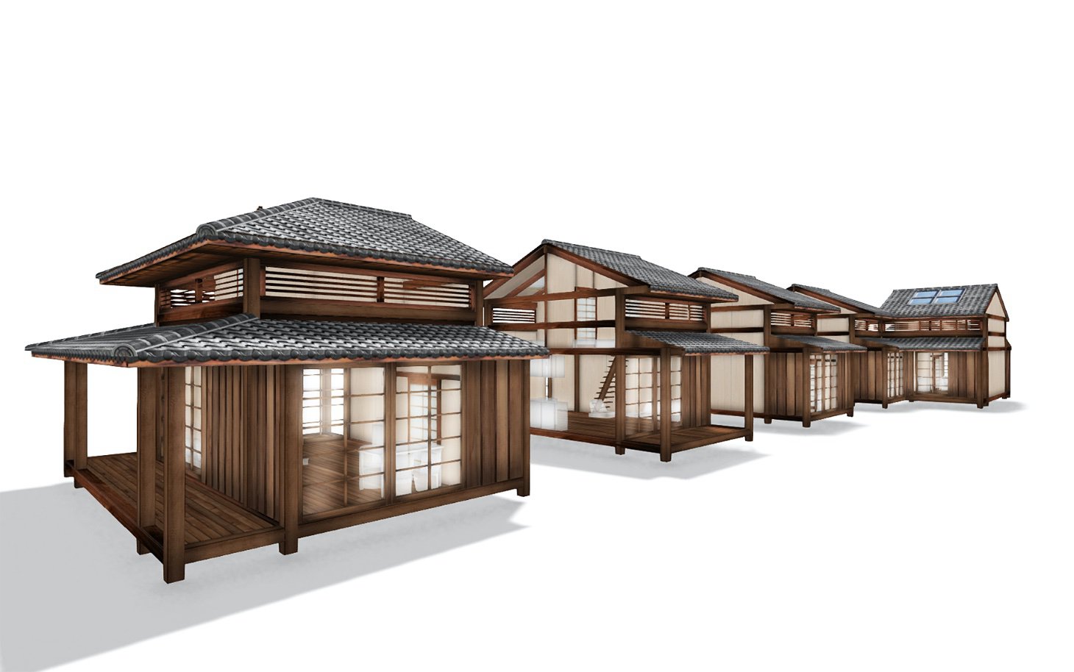









Contact Yokoso Japanese Gardens